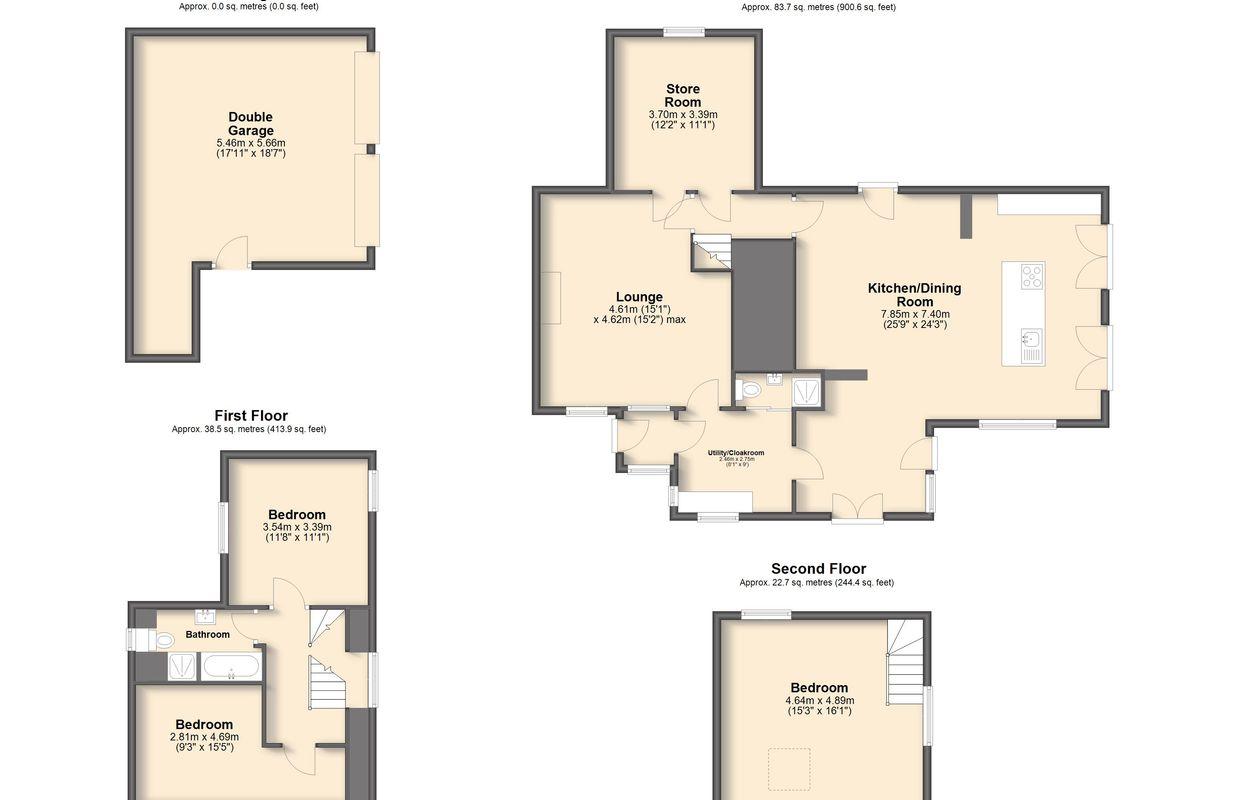- LOCATION, LOCATION, LOCATION
- FAMILY HOME
- EXPOSED BEAMS & WOOD BURNING STOVE
- THREE BEDROOMS
- OPEN PLAN KITCHEN/DINER
- DOUBLE GARAGE
- MATURE GROUNDS
- GARDEN ROOM
Being sold via Secure Sale online bidding. Terms & Conditions apply. Starting Bid £470,000
This property will be legally prepared enabling any interested buyer to secure the property immediately once their bid/offer has been accepted. Ultimately a transparent process which provides speed, security and certainty for all parties.
Situated in the picturesque village of Ashover is Wheatcroft Cottage, Originally built in 1676 and extended over time this traditional family home has undergone significant renovation over more recent years and offers any potential purchaser a rural setting conveniently located to take advantage of nearby amenities.
The spacious, open plan kitchen/diner has been thoughtfully designed to be the heart of this family home, incorporating a fabulous modern fitted kitchen with a range of integrated appliances and finished with quartz work tops. Flooded with natural light courtesy of three Juliet balconies and is complemented by an adjoining cloakroom/utility and ground-floor shower room. The well-appointed lounge boasts exposed beams and a wood-burning stove. The generous bedrooms are split across three floors and support flexible living space that may suit generational options, the first floor also accomodates the family four-piece bathroom.
The property has been re-plastered and re-wired and features new windows throughout, a new Hive central heating system and a 16-camera CCTV, all of which can be remotely controlled via smartphone apps. All roof timbers have also been replaced with original tiles to retain the property's unique character.
Mature grounds to the rear consist of a generous lawned area protected by surrounding trees, a patio space with fabulous views and a stunning rail carriage office/garden room which is fitted with power, water and drainage so could be used as a bedroom.
The property is located within easy reach of neighbouring towns including Matlock & Chesterfield and a short drive from the motorway network. You're on the edge of the Peak National Park and have numerous countryside walks on your doorstep, taking in such landmarks as The Fabrick' or Ashover Rock as it is also known.
Energy Rating - D. Tenure - Freehold.
Auctioneers Additional Comments
Pattinson Auction are working in Partnership with the marketing agent on this online auction sale and are referred to below as 'The Auctioneer'.
This auction lot is being sold either under conditional (Modern) or unconditional (Traditional) auction terms and overseen by the auctioneer in partnership with the marketing agent.
The property is available to be viewed strictly by appointment only via the Marketing Agent or The Auctioneer. Bids can be made via the Marketing Agents or via The Auctioneers website.
Please be aware that any enquiry, bid or viewing of the subject property will require your details being shared between both any marketing agent and The Auctioneer in order that all matters can be dealt with effectively.
The property is being sold via a transparent online auction.
In order to submit a bid upon any property being marketed by The Auctioneer, all bidders/buyers will be required to adhere to a verification of identity process in accordance with Anti Money Laundering procedures. Bids can be submitted at any time and from anywhere.
Our verification process is in place to ensure that AML procedure are carried out in accordance with the law.
The advertised price is commonly referred to as a Starting Bid' or Guide Price' and is accompanied by a Reserve Price'. The Reserve Price' is confidential to the seller and the auctioneer and will typically be within a range above or below 10% of the Guide Price' / Starting Bid'.
These prices are subject to change.
An auction can be closed at any time with the auctioneer permitting for the property (the lot) to be sold prior to the end of the auction.
A Legal Pack associated with this particular property is available to view upon request and contains details relevant to the legal documentation enabling all interested parties to make an informed decision prior to bidding. The Legal Pack will also outline the buyers' obligations and sellers' commitments. It is strongly advised that you seek the counsel of a solicitor prior to proceeding with any property and/or Land Title purchase.
Council Tax
North East Derbyshire Council, Band F
Notice
Please note we have not tested any apparatus, fixtures, fittings, or services. Interested parties must undertake their own investigation into the working order of these items. All measurements are approximate and photographs provided for guidance only.

| Utility |
Supply Type |
| Electric |
Mains Supply |
| Gas |
Mains Supply |
| Water |
Mains Supply |
| Sewerage |
Mains Supply |
| Broadband |
FTTC |
| Telephone |
None |
| Other Items |
Description |
| Heating |
Not Specified |
| Garden/Outside Space |
No |
| Parking |
No |
| Garage |
No |
| Broadband Coverage |
Highest Available Download Speed |
Highest Available Upload Speed |
| Standard |
14 Mbps |
1 Mbps |
| Superfast |
60 Mbps |
14 Mbps |
| Ultrafast |
Not Available |
Not Available |
| Mobile Coverage |
Indoor Voice |
Indoor Data |
Outdoor Voice |
Outdoor Data |
| EE |
Likely |
No Signal |
Enhanced |
Enhanced |
| Three |
Likely |
Likely |
Enhanced |
Enhanced |
| O2 |
Likely |
No Signal |
Enhanced |
Enhanced |
| Vodafone |
No Signal |
No Signal |
Enhanced |
Enhanced |
Broadband and Mobile coverage information supplied by Ofcom.